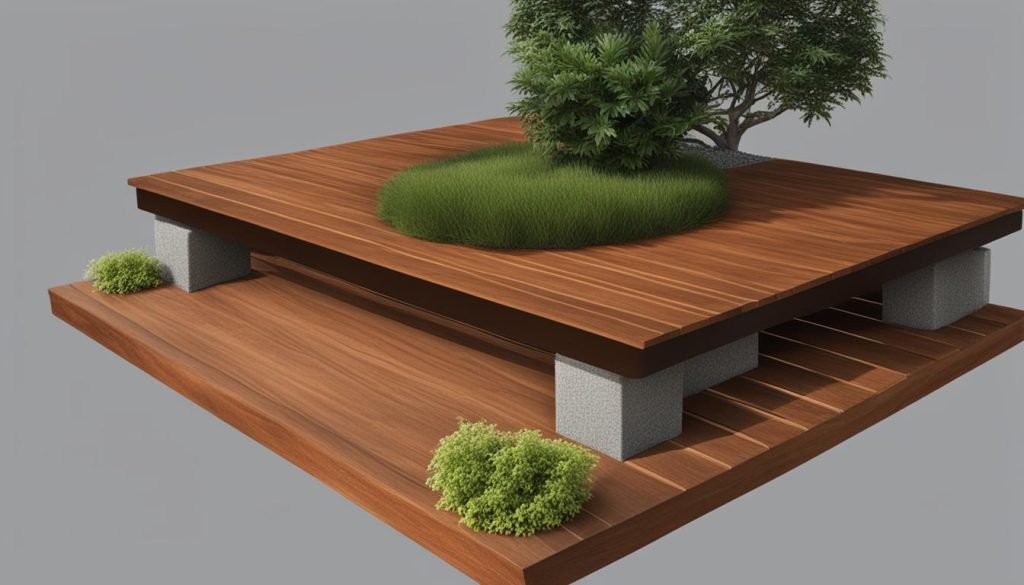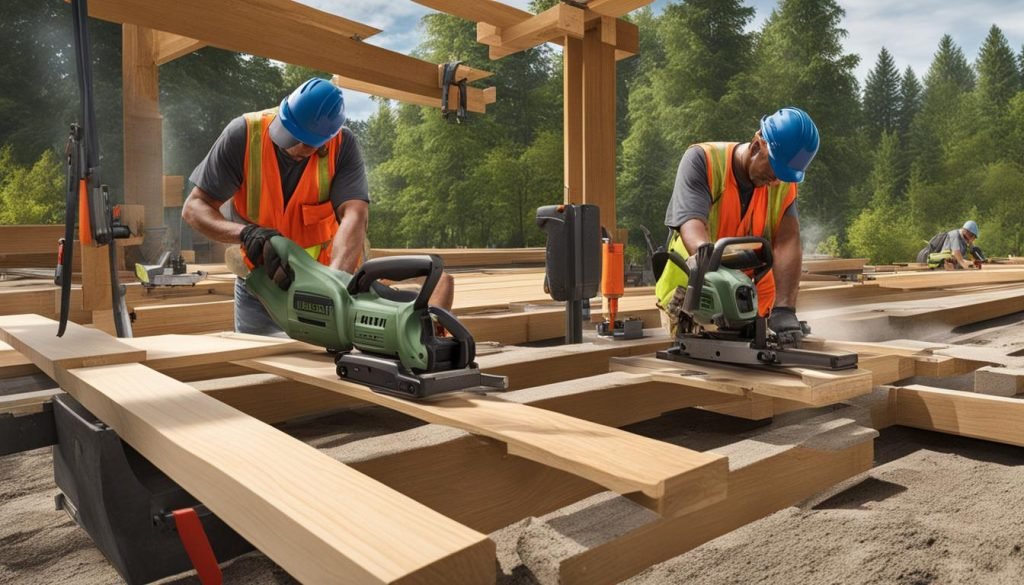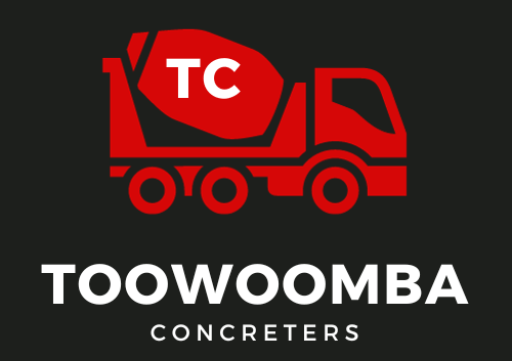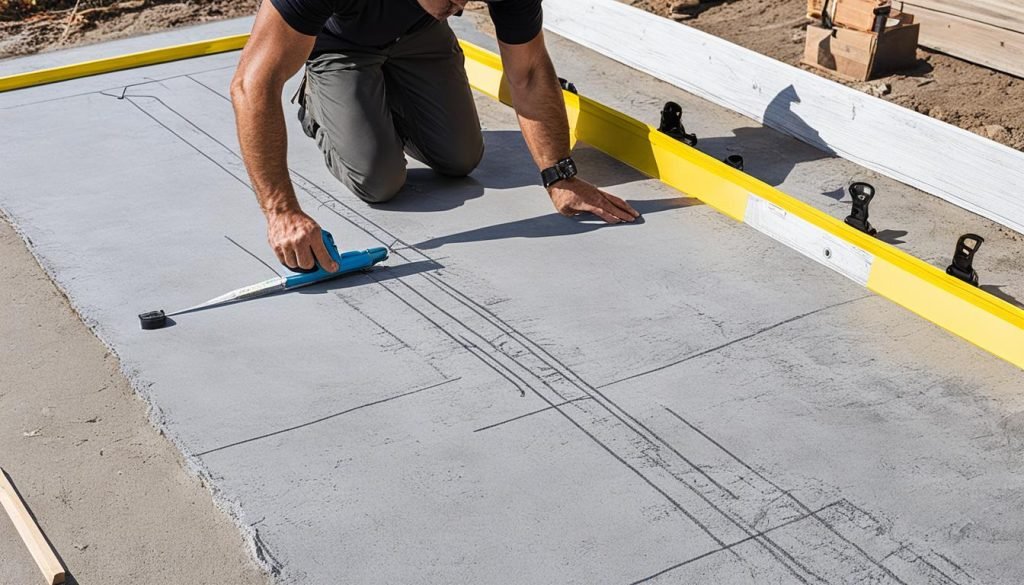Building a deck on a concrete slab is a popular choice for homeowners in Australia who want to create an outdoor living space. With a step-by-step guide, you can successfully build a deck on a concrete slab over a weekend or two. Before starting the deck construction process, it’s important to properly prepare the concrete slab and gather the right tools and materials. The cost of building a deck on a concrete slab will depend on the type of decking material chosen. Click here to view our range of concrete slabs Toowoomba.
Key Takeaways:
- Building a deck on a concrete slab is a popular choice for homeowners in Australia.
- Properly prepare the concrete slab before starting the deck construction process.
- Gather the necessary tools and materials for building a deck on a concrete slab.
- The cost of building a deck on a concrete slab depends on the chosen decking material.
- Follow a step-by-step guide to ensure successful deck construction on a concrete slab.
Time, Money, and Tools
Building a deck on a concrete slab requires careful consideration of time, budget, and the necessary tools. The duration of the project can range from a weekend to a couple of weekends, depending on the deck’s size.
When it comes to the cost, it varies based on the chosen decking material. On average, the cost for deck construction on concrete slabs can range from $5 to $15 per square foot, taking into account factors such as labor, materials, and design choices.
To successfully build a deck on an existing concrete slab, it’s essential to have the right tools. In addition to standard carpentry tools, you’ll need a hammer drill and impact driver. These specialized tools ensure proper attachment of the deck to the slab, providing stability and durability.
Here’s a list of essential tools and materials needed for building a deck on a concrete slab:
- Treated wood for framing and decking
- Flashing tape to protect against water damage
- Concrete screws for anchoring the deck to the slab
- PVC trim or deck fascia for a finished look
- Joist hangers and fasteners for secure connections
- String line and level for accurate measurements and alignment
Properly equipping yourself with the right tools and materials ensures a smooth and successful deck construction process on a concrete slab.
When you have all the necessary tools and materials at hand, you’ll be ready to embark on your deck building journey on an existing concrete slab.
Solve Water Problems First
Before starting the construction of a deck on a concrete slab, it is crucial to address any existing water problems. By taking the necessary steps to ensure proper drainage and a level surface, you can create a solid foundation for your deck.
Here are some key considerations when solving water problems:
- Address settling in the patio: If you notice any areas of the patio that have sunken or settled, it’s important to address them before building the deck. Use a self-leveling compound or concrete topping mix to fill in these sunken areas and create a level surface.
- Filling in sunken areas: In addition to addressing settling in the patio, it’s important to fill in any sunken areas on the concrete slab. Any unevenness or depressions on the surface can affect the stability and appearance of the deck. Use the appropriate materials to level out the surface and ensure a smooth base.
- Providing proper drainage: Proper drainage is essential to prevent water from pooling around the deck, which can lead to damage and deterioration. Consider installing a drainage system or creating slopes away from the deck to ensure that water flows away from the structure.
Additionally, it’s important to caulk the gap between the patio and the house to prevent water from seeping in. This will help protect the deck from moisture damage and improve its longevity.
Addressing water problems before building a deck on a concrete slab is crucial for the overall stability and durability of the structure. By taking the time to solve these issues, you can ensure that your deck will stand the test of time.
| Common Water Problems | Solutions |
|---|---|
| Settling in the patio | Use self-leveling compound or concrete topping mix to create a level surface |
| Sunken areas | Fill in sunken areas on the concrete slab to ensure a level base |
| Poor drainage | Provide proper drainage by installing a drainage system or creating slopes away from the deck |
| Gap between patio and house | Caulk the gap to prevent water seepage and moisture damage |
Evaluating the Concrete Slab
Before beginning the deck construction process, it is important to evaluate the condition of the concrete slab. This includes checking for any cracks, shifting, or water damage. If the concrete slab is in good condition, it can serve as a sturdy foundation for the deck. However, if there are significant cracks or damage, it may be necessary to remove the existing slab before proceeding with deck construction.
When evaluating the concrete slab, pay close attention to any visible cracks and assess their severity. Small hairline cracks may be cosmetic and not pose a significant structural concern. However, larger cracks or those that appear to be widening could indicate potential issues. Additionally, check for any signs of shifting or settling, as these can affect the stability of the deck.
Water damage is another important factor to consider. Look for any signs of moisture or water pooling on the concrete slab. If there are existing drainage issues, it is crucial to address them before starting the deck construction process. Poor drainage can lead to long-term damage and compromise the structural integrity of the deck.
Inspecting the concrete slab thoroughly will help determine whether it is suitable for building a deck or if additional steps need to be taken.
“Before you start building your deck, take the time to evaluate the condition of the concrete slab. This will ensure a solid foundation for your deck and prevent any potential problems down the line.”
Depending on the extent of the damage or issues found during the evaluation, there are a few options to consider. If the cracks are minor and the concrete slab is otherwise in good condition, they can be filled and repaired before proceeding with deck installation. However, if the cracks are severe or the slab is significantly damaged, it may be necessary to remove the existing slab and pour a new one.
Remember that it is crucial to address any issues with the concrete slab before proceeding with deck construction. Neglecting to do so can result in structural problems, such as sagging or instability, and may require costly repairs in the future.
Take the time to carefully assess the condition of the concrete slab and make an informed decision regarding its suitability for building a deck.
| Concrete Slab Evaluation Checklist |
|---|
| Check for cracks |
| Assess severity of cracks |
| Look for signs of shifting or settling |
| Check for water damage |
| Evaluate drainage issues |
Tools and Materials
When it comes to building a deck on a concrete slab, having the right tools and materials is essential for a successful project. Here are some of the key items you’ll need:
Tools:
- Circular saw
- Hammer drill
- Level
- Miter saw
- String line
Materials:
- Timber decking
- Fasteners
- Joist hangers
- Fascia boards
- Joist tape
It’s important to ensure that all materials are rated for outdoor use to withstand the elements. Before starting the project, make sure you have all the necessary tools and materials on hand to avoid any delays or complications during construction.
Remember, using high-quality tools and materials will contribute to the longevity and stability of your deck, ensuring it remains safe and functional for years to come.
Constructing the Substructure
The substructure is a crucial component of a deck built on a concrete slab. There are two main options for constructing the substructure: a traditional post and footer system or a sleeper system.
The post and footer system involves installing concrete footings, posts, and a frame for the deck. This method provides excellent stability and durability, especially for larger decks. It allows for more design flexibility and can accommodate various deck heights and configurations.
Advantages of the Post and Footer System:
- Strong and stable foundation
- Allows for design flexibility
- Accommodates different deck heights and configurations
The sleeper system involves attaching joists directly to the concrete slab using fasteners. This method is less invasive and can be a faster and more cost-effective option for smaller decks. It is ideal for situations where you want the deck surface to be closer to the ground.
Advantages of the Sleeper System:
- Less invasive installation
- Faster and more cost-effective for smaller decks
- Proximity to the ground for a desired deck height
Both options have their advantages, and the choice will depend on personal preference and the specific requirements of the project.
Protecting the Substructure

When building a deck on an existing concrete slab, it’s crucial to protect the substructure from moisture damage. By taking the right precautions, you can ensure the longevity and durability of your deck. One effective method is to apply joist flashing tape to the top of the joists. This tape acts as a barrier against water, preventing the growth of mold, mildew, and rot.
Additionally, installing a water management system like TimberTech DrySpace can provide further protection for your deck. This system helps redirect water away from the patio and substructure, reducing the risk of water damage.
To visualize the process, refer to the table below:
| Step | Action |
|---|---|
| 1 | Measure the length of each joist and cut the joist flashing tape accordingly. |
| 2 | Peel off the backing of the tape and apply it to the top of each joist, ensuring full coverage. |
| 3 | Press the tape firmly onto the joists to create a watertight seal. |
| 4 | Repeat the process for all joists, covering the entire substructure. |
By following these steps and investing in quality materials, you can effectively protect the substructure of your deck from moisture damage, allowing it to withstand the test of time.
Note: Image above shows the application of joist flashing tape to protect the substructure of a deck built on a concrete slab.
Installing the Surface Boards
With the completion of the substructure and its protection, it is now time to focus on installing the surface boards of your deck. The specific installation process will vary depending on the chosen decking material, design, and preferred fastening method. To ensure a secure and visually appealing deck, it is crucial to follow the manufacturer’s instructions and adhere to best practices. Here are some key considerations:
- Use spacers: Utilize spacers between deck boards to achieve consistent spacing, allowing for proper expansion and contraction of the material. This will prevent crowding and warping over time.
- Install fascia or rim boards: Adding perimeter fascia or rim boards around the edges of your deck not only enhances its aesthetics but also provides a seamless and finished look. It conceals the substructure and adds structural integrity.
- Consider hidden fasteners: If you prefer a sleek and seamless deck surface, you may opt for hidden fasteners. These fasteners are concealed beneath the deck boards, eliminating the need for visible screws or nails. This creates a clean and polished appearance.
Remember, the method and techniques employed for installing surface boards may vary depending on the specifics of your project. Always refer to the instructions provided by the decking manufacturer and consult with professionals for expert guidance.
If you need further assistance or clarification, feel free to reach out to our team of experts who can provide additional guidance based on your specific needs.
Building a deck on a concrete surface requires attention to detail and precision. Following the recommended practices ensures a structurally sound and aesthetically pleasing deck that will withstand the test of time.
Example: Decking Material Comparison
| Decking Material | Pros | Cons |
|---|---|---|
| Composite | Durable, low maintenance, resistant to rot and insects | Higher upfront cost |
| Pressure-Treated Wood | Cost-effective, widely available, natural appearance | Requires regular maintenance, susceptible to warping |
| Hardwood | Natural beauty, long lifespan, resistant to wear and tear | Higher cost, periodic maintenance required |
| PVC | No maintenance required, resistant to moisture and fading | Higher cost, limited color choices |
Finishing the Deck

Once the surface boards are installed, it’s time to put the final touches on your deck. These finishing components not only enhance the overall aesthetic appeal but also contribute to the functionality and safety of the space.
Stairs
One important addition to consider is a set of stairs. Stairs provide easy access to and from the deck, ensuring that it is accessible to everyone. Choose a design that complements the style of your deck and consider adding handrails for added safety, especially if your deck is taller than 30 inches.
Guardrails
Guardrails are another essential component of deck construction on concrete. They provide a barrier around the perimeter of the deck, preventing accidental falls and providing peace of mind, especially if you have children or pets. Ensure that the guardrails meet local building codes and regulations.
Deck Lights
Enhance both the safety and ambiance of your deck by installing deck lights. These lights not only illuminate the space, allowing you to enjoy your deck even after the sun goes down, but also contribute to its overall aesthetics. Strategically placed deck lights can help create a warm and inviting atmosphere.
Once all these additional components are installed, your deck is ready for you to enjoy. Whether it’s hosting gatherings, spending quality time with family, or simply relaxing outdoors, your deck on a concrete slab will provide the perfect setting for all your outdoor activities.
Conclusion
Building a deck on a concrete slab can be a rewarding project that adds value and functionality to your outdoor space. By following a step-by-step guide and using the right tools and materials, you can create a stunning deck that will last for years to come.
Whether you choose to tackle the construction yourself or enlist the help of professionals, the process of building a deck on a concrete slab is achievable. With careful planning and attention to detail, you can transform a plain concrete surface into a beautiful outdoor living area.
Remember to evaluate the condition of the concrete slab, address any water problems, and protect the substructure from moisture damage. Choose the appropriate decking material and install the surface boards according to manufacturer instructions. Finish off your deck with additional components such as stairs, guardrails, and deck lights to enhance safety and aesthetics.
So, if you’re looking to create a functional and inviting outdoor space, consider building a deck on a concrete slab. With a step-by-step guide and the right tools, you’ll be one step closer to enjoying your own personal oasis.
FAQ
How long does it take to build a deck on a concrete slab?
Building a deck on a concrete slab will require a time commitment of a weekend or two, depending on the size of the deck.
How much does it cost to build a deck on a concrete slab?
The cost of building a deck on a concrete slab will vary depending on the chosen decking material, ranging from to per square foot.
What tools and materials do I need to build a deck on a concrete slab?
Essential tools include a circular saw, hammer drill, level, miter saw, and string line, among others. Materials required include timber decking, fasteners, joist hangers, fascia boards, and joist tape, among others.
How do I address water problems before building a deck on a concrete slab?
It is important to address any water problems before building a deck on a concrete slab. This includes filling in sunken areas, providing proper drainage, and using self-leveling compound or concrete topping mix to create a level surface.
How do I evaluate the condition of the concrete slab before building a deck?
Before beginning the deck construction process, it is important to evaluate the condition of the concrete slab. This includes checking for cracks, shifting, or water damage. If significant damage is present, it may be necessary to remove the existing slab before proceeding.
How do I construct the substructure for a deck on a concrete slab?
There are two main options for constructing the substructure: a traditional post and footer system or a sleeper system. The choice will depend on personal preference and project requirements.
How do I protect the substructure of a deck built on a concrete slab?
To protect the substructure, apply joist flashing tape to the top of the joists. Additionally, consider installing a water management system to redirect water away from the patio and substructure.
How do I install the surface boards of a deck on a concrete slab?
The installation process will depend on the chosen decking material, design, and fastening method. Follow manufacturer instructions and best practices for a secure and visually appealing deck.
What additional components can I add to finish the deck on a concrete slab?
Additional components such as stairs, guardrails, and deck lights can be added to the deck for enhanced accessibility, safety, and aesthetics.
What are the benefits of building a deck on a concrete slab?
Building a deck on a concrete slab can transform an outdoor space and provide a functional and appealing area for relaxation and entertainment.
Source Links
Check Out Our Other Blogs
- When to Cut Concrete After Pouring: Timing and Techniques
- How Many Cubes in a Concrete Bag: Understanding Quantity
- Why Seal Concrete: Benefits and Importance
- How to Strip Paint from Concrete: A Detailed Guide
- How to Work Out Concrete for Round Holes: Calculation Tips
- How to Clean Rust Off Concrete: Effective Cleaning Methods
- How Do You Remove White Residue from Concrete? Solutions
- How Much Does Aggregate Concrete Cost: Factors and Pricing
- How Deep to Concrete Stirrups: A Complete Guide
- How to Lay Timber Flooring on Concrete Slab: A Comprehensive Guide
- How to Get Merbau Stains Off Concrete: Effective Methods
- How to Remove Merbau Stain from Concrete: A Guide
- What Size Reinforcing Mesh in Concrete Slab: Choosing the Right One




